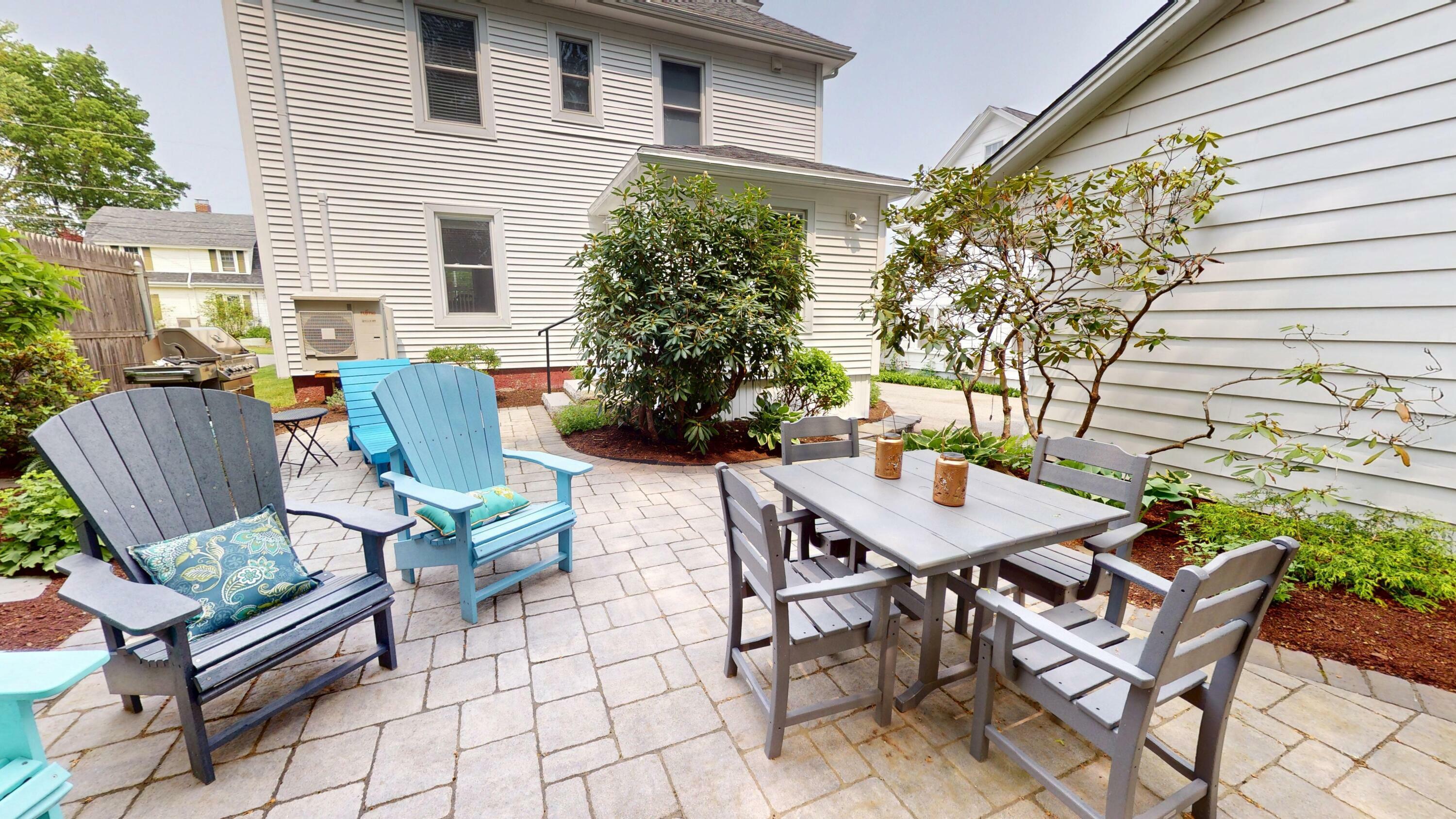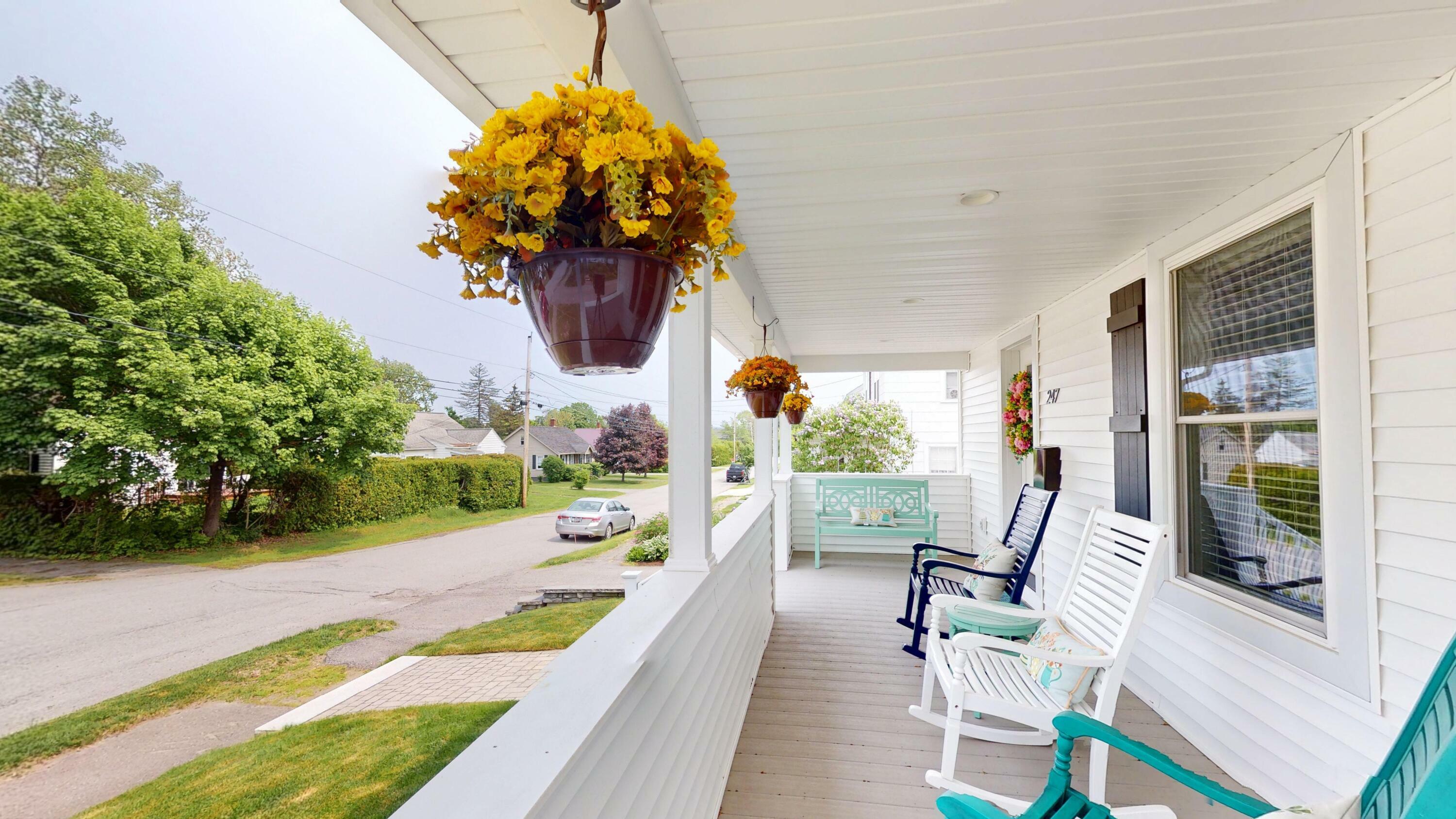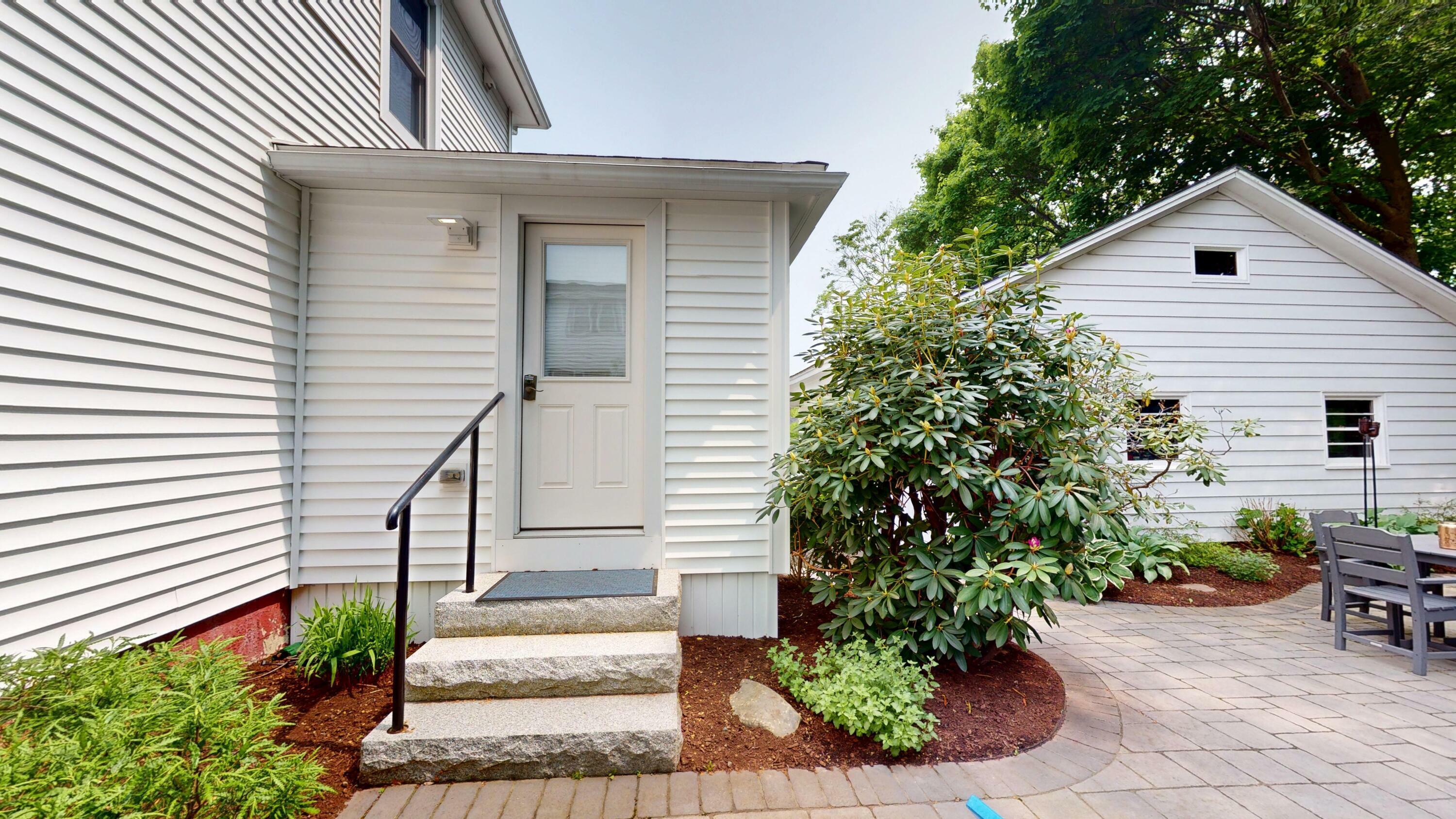


Listing Courtesy of:  MAINE LISTINGS - IDX / ERA Dawson-Bradford Co. / Katherine Dawson / ERA Dawson-Bradford Co., REALTORS / Francesca DeSanctis
MAINE LISTINGS - IDX / ERA Dawson-Bradford Co. / Katherine Dawson / ERA Dawson-Bradford Co., REALTORS / Francesca DeSanctis
 MAINE LISTINGS - IDX / ERA Dawson-Bradford Co. / Katherine Dawson / ERA Dawson-Bradford Co., REALTORS / Francesca DeSanctis
MAINE LISTINGS - IDX / ERA Dawson-Bradford Co. / Katherine Dawson / ERA Dawson-Bradford Co., REALTORS / Francesca DeSanctis 247 Silver Road Bangor, ME 04401
Active Under Contract (22 Days)
$425,000
MLS #:
1625314
1625314
Taxes
$5,474(2025)
$5,474(2025)
Lot Size
6,098 SQFT
6,098 SQFT
Type
Single-Family Home
Single-Family Home
Year Built
1938
1938
Style
Colonial
Colonial
County
Penobscot County
Penobscot County
Listed By
Katherine "Kate" Dawson, ERA Dawson-Bradford Co., Realtors
Francesca DeSanctis, ERA Dawson-Bradford Co., REALTORS
Francesca DeSanctis, ERA Dawson-Bradford Co., REALTORS
Source
MAINE LISTINGS - IDX
Last checked Jun 27 2025 at 8:59 AM GMT+0000
MAINE LISTINGS - IDX
Last checked Jun 27 2025 at 8:59 AM GMT+0000
Bathroom Details
- Full Bathrooms: 2
Interior Features
- Walk-In Closets
- Attic
- Bathtub
- Other
- Pantry
- Shower
- Storage
Kitchen
- Washer
- Refrigerator
- Microwave
- Gas Range
- Dryer
- Dishwasher
Lot Information
- Well Landscaped
- Level
- Sidewalks
- Intown
- Near Golf Course
- Near Shopping
- Near Turnpike/Interstate
- Near Town
- Neighborhood
- Suburban
- Near Public Transit
Property Features
- Fireplace: 1
- Foundation: Concrete Perimeter
Heating and Cooling
- Zoned
- Hot Water
- Heat Pump
- Baseboard
Basement Information
- Interior
- Finished
- Full
Flooring
- Wood
- Tile
- Laminate
- Carpet
Exterior Features
- Roof: Shingle
Utility Information
- Sewer: Public Sewer
Parking
- Storage Above
- Auto Door Opener
- 1 - 4 Spaces
- 5 - 10 Spaces
- Paved
- On Site
- Detached
Location
Disclaimer: Listing data is derived in whole or in part from the Maine IDX and is for the consumers personal, noncommercial use only. Dimensions are approximate and are not guaranteed. All data should be independently verified. © 2025 Maine Real Estate Information System, Inc. All Rights Reserved 








Description